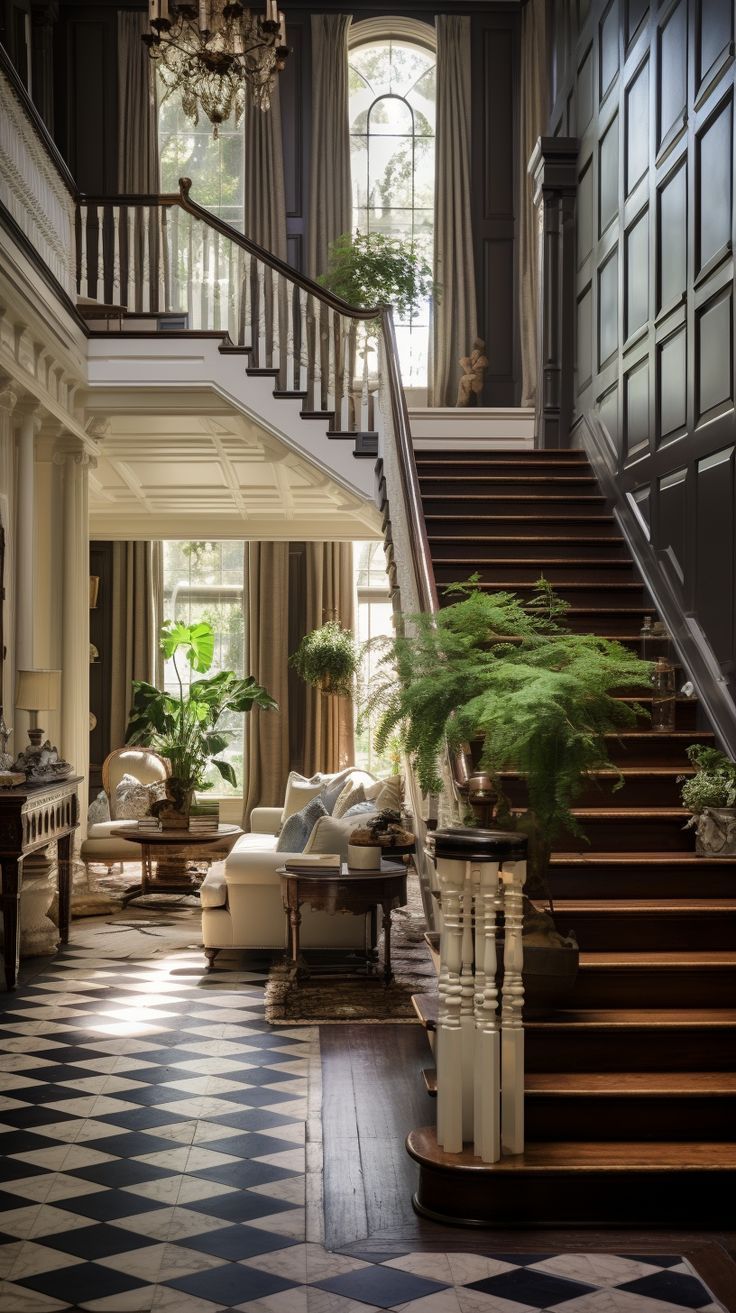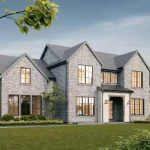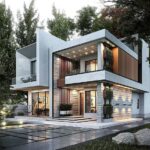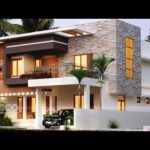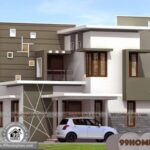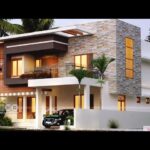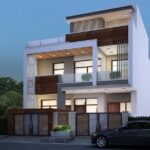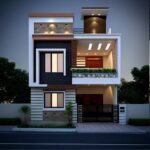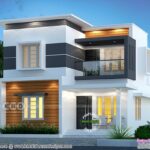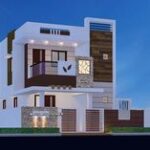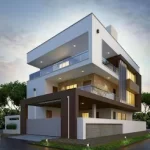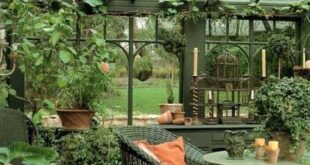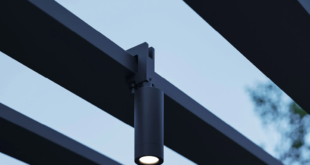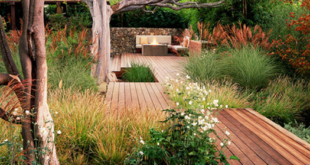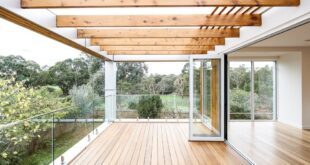Modern house designs have evolved over the years, with architects and homeowners alike embracing open floor plans and natural light as key elements in creating functional and inviting living spaces. These design trends have become increasingly popular as they promote a sense of airiness and connectivity within the home, while also taking advantage of natural light to create a warmer and more welcoming atmosphere.
One of the defining characteristics of modern house designs is the use of open floor plans, where different living spaces are seamlessly integrated into one another. This design approach eliminates dividing walls and creates a sense of flow and continuity throughout the home. Open floor plans not only make the space feel larger and more spacious, but they also promote better interaction and communication among family members and guests.
In addition to open floor plans, modern house designs also prioritize natural light as a key element in creating a bright and inviting living environment. Large windows, skylights, and glass doors are common features in modern homes, allowing natural light to flood the interior and illuminate the space throughout the day. Natural light not only enhances the overall aesthetic of the home, but it also has numerous health benefits, including boosting mood and increasing productivity.
When designing a modern home, architects and homeowners often prioritize the placement and size of windows to maximize natural light. Strategic positioning of windows can also help to enhance views of the surrounding outdoor landscape, creating a seamless connection between the interior and exterior spaces. Additionally, incorporating features like light wells and atriums can further enhance the flow of natural light throughout the home, creating a warm and inviting atmosphere.
In conclusion, modern house designs that embrace open floor plans and natural light have become increasingly popular for their ability to create functional and inviting living spaces. By eliminating dividing walls and maximizing natural light, these design trends promote a sense of airiness and connectivity within the home, while also enhancing the overall aesthetic and atmosphere. Whether you are building a new home or renovating an existing one, incorporating open floor plans and natural light can help to create a modern and welcoming living environment that is both stylish and functional.
